5607 Royer, Woodland Hills, CA 91367
5607 Royer, Woodland Hills, CA 91367
$1,250,000 LOGIN TO SAVE
Bedrooms: 4
Bathrooms: 2
Area: 1956 SqFt.
Description
Walnut Acres completely remodeled Mid-Century single story home located on a quiet cul-de-sac! The property boasts superb curb appeal with professionally landscaped front yard featuring grass lawn, drought tolerant landscaping, brand new garage door, custom handmade wooden side gates, and driveway that leads to the 2-car garage with direct access. Meticulously remodeled in 2022, the stunning interiors feature designer finishes with custom craftsmanship. A double door entry foyer with slate tile opens to the central great room featuring soaring pitched ceiling, wide plank French oak wood floors, and gorgeous handmade Fireclay glazed brick fireplace flanked by two oversized picture windows overlooking the backyard. The separate spacious formal dining room has a high vaulted ceiling, glass slider that opens to the patio, and direct access to the remodeled kitchen boasting quartz counters, stainless appliances, and newly painted cabinetry.The grand primary suite features high vaulted ceiling, large picture window overlooking the yard, walk-in closet, and private en-suite remodeled bathroom with custom handmade vanity, dual sinks, quartz counters, Kohler plumbing fixtures, large walk-in shower, and terrazzo inspired tiling. There are three additional bedrooms, one of which has been converted into a stellar den with inset custom built-in bookshelf, wood product walls, and large picture window that fills the space with natural light. A well appointed remodeled hall bathroom has custom handmade vanity with quartz counters and tiled backsplash, Kohler plumbing fixtures, vibrant Fireclay floor tiling, and large built-in bathtub with shower and seating area. The entertainer’s backyard was professionally designed with all new grading and drainage featuring paver stone covered patio with additional drop-down shade, built-in gas fire pit, drought tolerant landscaping with decomposed granite walking paths, and fruitful trees that include pomegranate, fig, and walnut. Additional system upgrades per seller: new roof (2022), new HVAC + larger ducting (2022), new electrical panel (2022), new water heater (2020), newer dual paned windows (2022), and brand new garage door + custom side gates (2025). Adjacent to dining/shopping at Westfield Mall & Village, Calabasas Commons, Warner Center & zoned for award-winning El Camino & Hale charter schools.
Features
- 0.14 Acres
- 1 Story

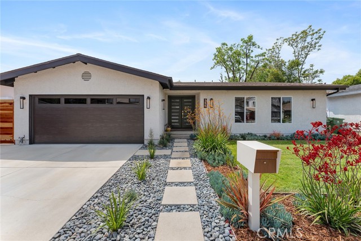
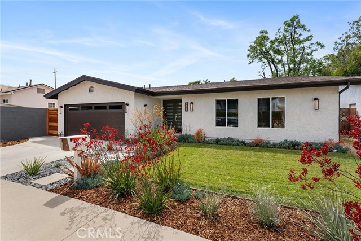
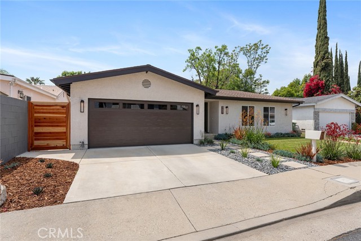
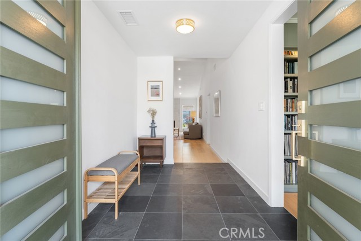
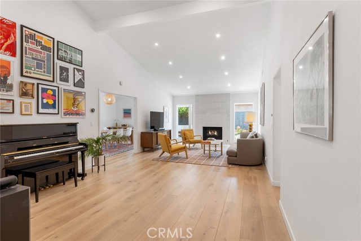
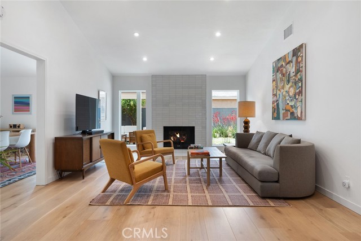
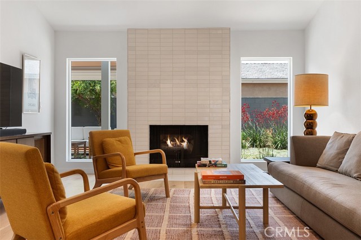
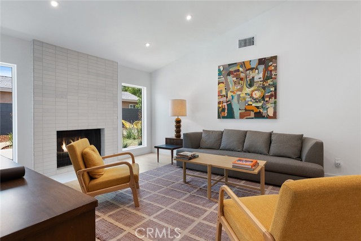
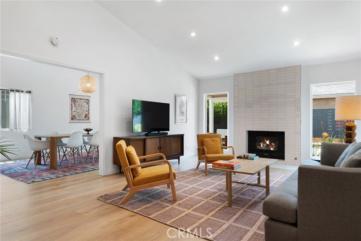
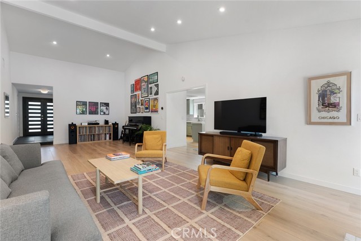
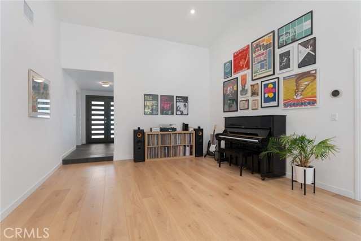
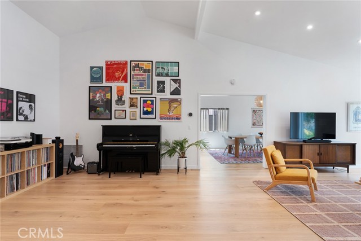
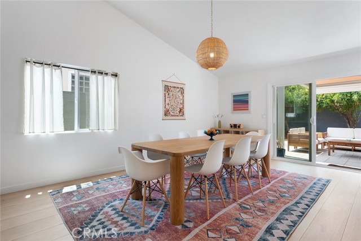
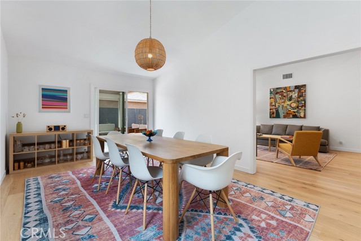
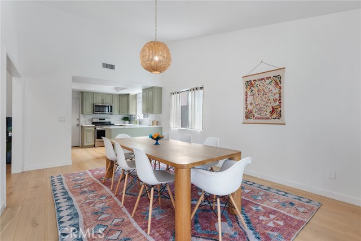
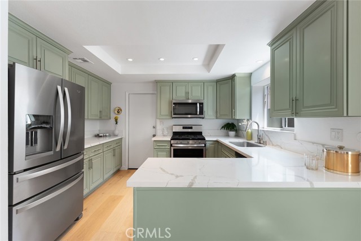
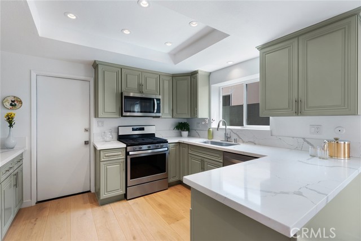
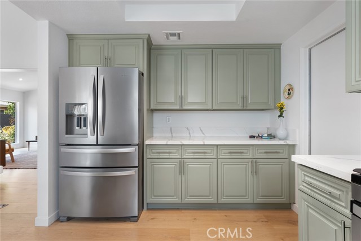
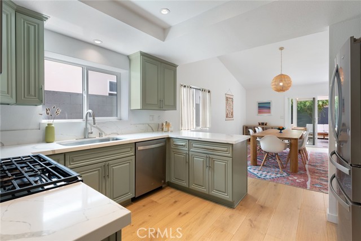
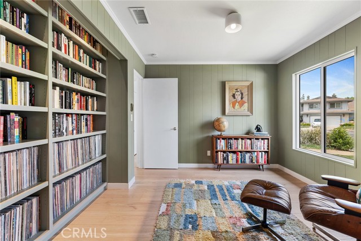
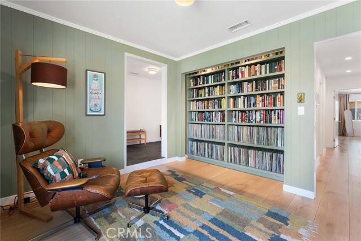
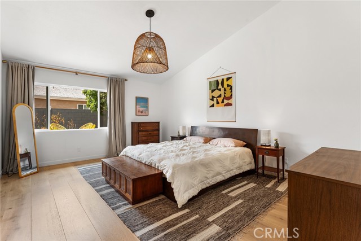
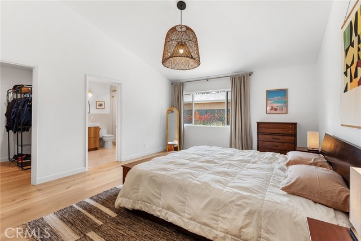
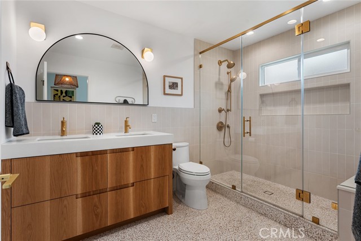
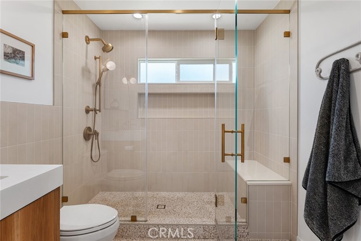
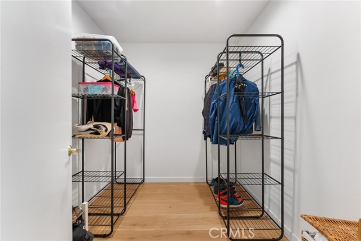
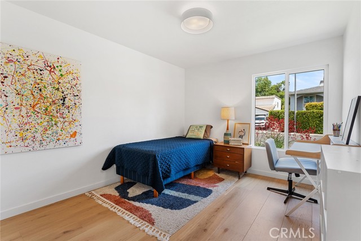
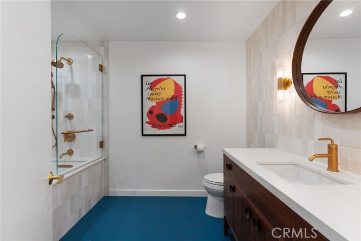
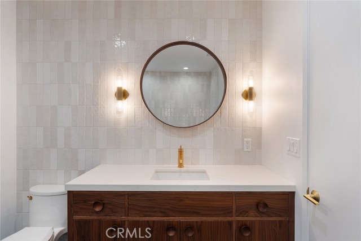
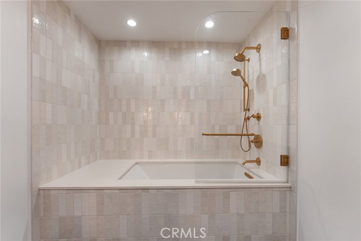
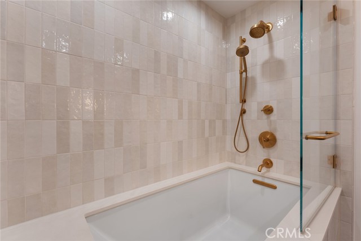
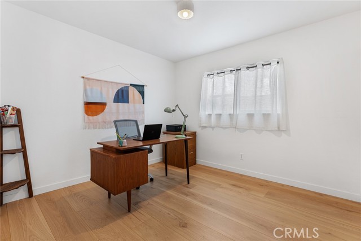
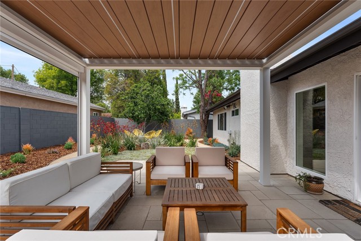
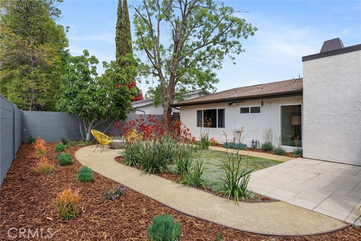
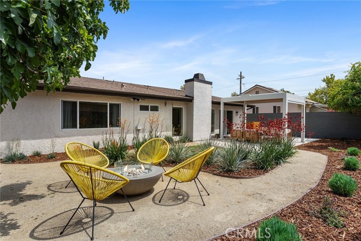
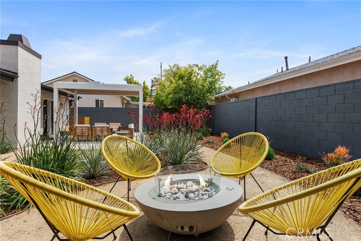
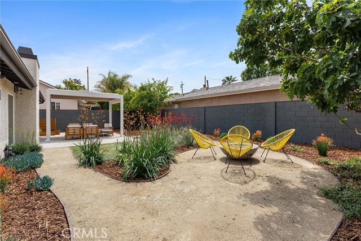
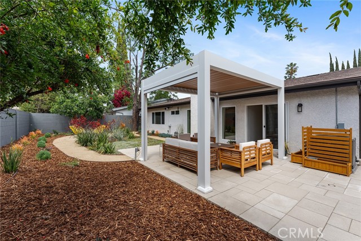
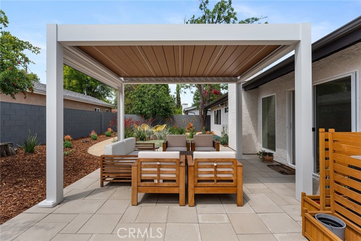
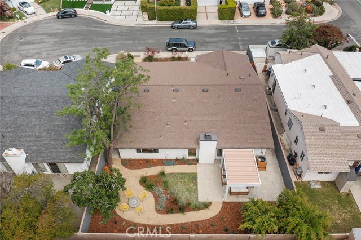
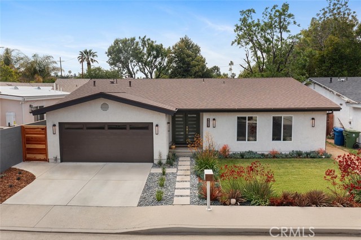
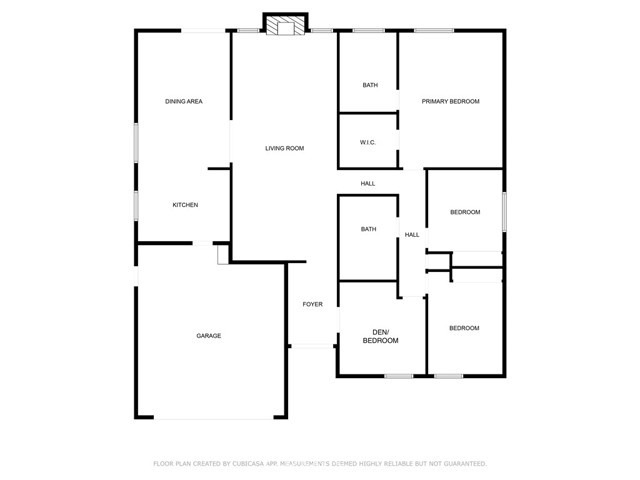


 6965 El Camino Real 105-690, Carlsbad CA 92009
6965 El Camino Real 105-690, Carlsbad CA 92009



